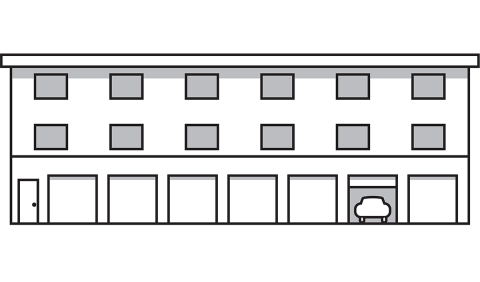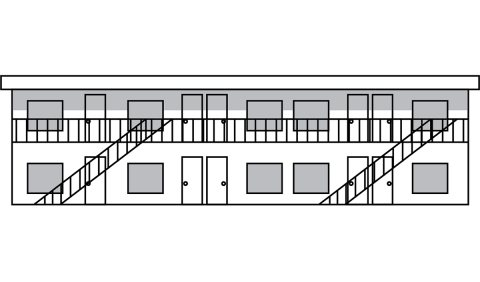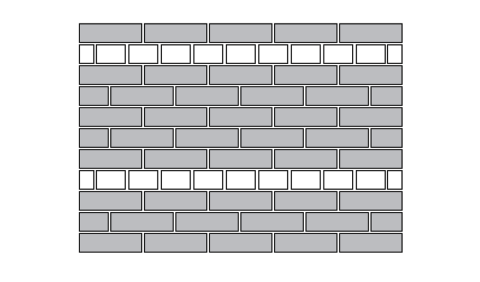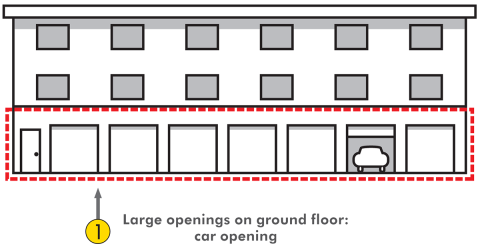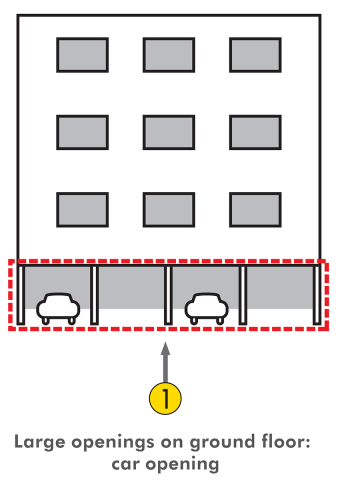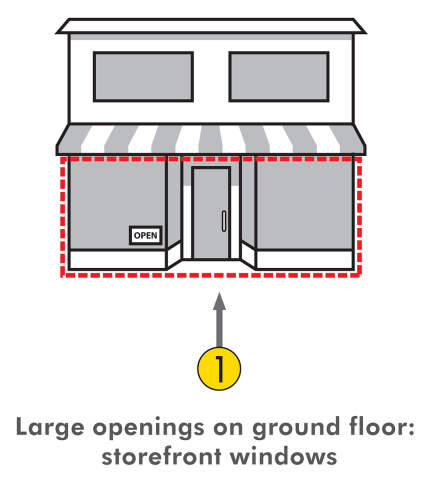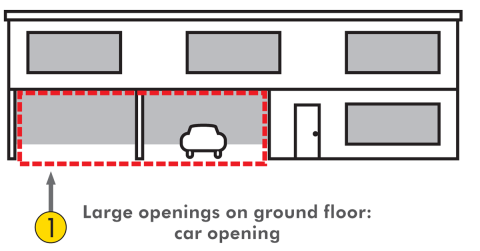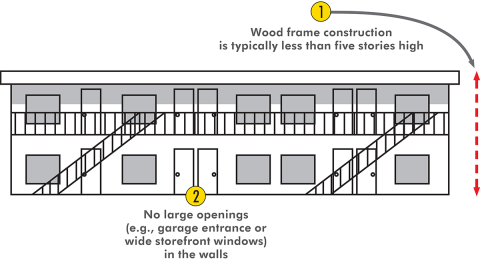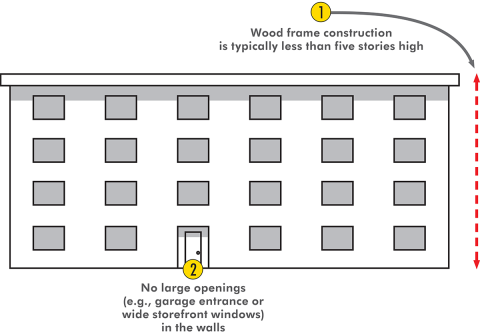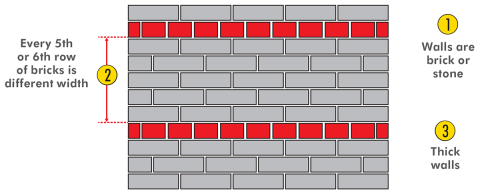Multi Family Homes
There are many multi-family building types in the Bay Area. Many built with wood fit into two main categories, while those built with other materials are more difficult to identify.
Identifying Features
Many homes have clues to help you ID them from the street. In all cases additional steps are needed, but this provides a rapid way to spot home types.
Common Problems In An Earthquake
In past earthquakes engineers have spotted common damage patterns. This section will describe common problems before you take the Quiz and get more information.
Commonly Found With
Many Bay Area homes don’t fit nicely into a single category. If your home fist more than one type, take the quiz for both.
Next Steps
Identifying your home’s type is just the start. Find out more important information about your home in the Earthquake Home Safety Quiz.
Multi Family Homes
Multi-family homes in the Bay Area are built in a wide variety of types. They can be apartments or condominiums, sometimes with small businesses or parking on the first story. The focus of this website is on wood frame multi-family housing, typically fewer than 5 stories. Multi-family homes of all heights can also be built of concrete or steel. Older concrete and steel buildings can be vulnerable to damage in earthquakes but are not addressed here. Use this website to identify what possible problems your home may have, and take the Quiz for more detailed information about potential problems and a list of things you can do to avoid damage and make your property safer.
Special Advice for Duplex, Triplex, and Quadplex Buildings
Some smaller 2-4 unit buildings might not match a building type in this section but may be more similar to a type described in the Single Family Homes section.
Wood Frame with Soft, Weak Story or Open Front
Many wood frame apartment and condominium buildings have openings on the ground floor to allow for parking or storefronts. Buildings of this type built before 1978 may be unable to resist earthquake shaking in the bottom level, and even some built before 1995 may have potential problems. Some Bay Area cities have created lists of potential soft story buildings that residents can use to look up addresses, with some cities even requiring retrofit.
Identifying Features:
- First story consists primarily of large openings (garage doors, garage spaces, large storefront windows) with mostly residential units above.
- The ground floor is constructed with wood frame.
- If your building is constructed with concrete, or cinder blocks on the first story it is not a wood frame soft story building. It is likely a “podium building” (not shown in this guide).
Common Problems In An Earthquake:
The ground floor has more large openings, and fewer walls than the floors above it, so it is less able than upper stories to resist shaking. In an earthquake, the lower story can tilt sideways or collapse, resulting in total loss of the building and a significant risk to life for occupants. If the building does not collapse it may tilt permanently, which would displace tenants.
Next Steps:
Identifying your home’s type is just the start. Find out more important information about your home in the Earthquake Home Safety Quiz.
Wood Frame, Without Soft, Weak Story or Open Front
There are many wood frame multi-family buildings that do not have any large openings on the first story. Many are two stories, but they could be as high as five stories. The walls may be covered by wood siding, stucco or brick veneer. In earthquakes, these buildings tend to perform well - problems occur if the building also has a crawl space below the first story.
Identifying Features:
- Wood frame construction is typically less than five stories high.
- There are no large openings (garage entrance, wide storefront windows) in the walls.
Commonly Found With:
It is common for this housing type to also have other vulnerabilities. It is common for multi-family wood frame buildings without large openings or weak lower stories to have either a crawl space or slab foundation. Check the Home with a Crawl Space or Home with a Slab Foundation sections to determine if your home has either of these vulnerability too.
Common Problems In An Earthquake:
In an earthquake problems may occur if the foundation is a crawl space or slab foundation. If the base is a crawl space, the building can fall off the foundation. If the building is on a slab foundation it may shift and lean in an earthquake. For more detail on problems in an earthquake look at Crawl Space or Slab Foundation in the Single Family Home Section.
Next Steps:
Identifying your home’s type is just the start. Find out more important information about your home in the Earthquake Home Safety Quiz.
Unreinforced Masonry
While relatively uncommon as a Bay Area housing type, residential buildings built exclusively with brick or stone (unreinforced masonry) are some of the most dangerous buildings in earthquakes. These types of buildings rely on bricks or stone and mortar for their structure, and do not have a separate wood or steel frame. In California, a building code change in 1933 eliminated the construction of most new unreinforced masonry buildings. Most Bay Area cities have identified their URM buildings. Many cities have mandated strengthening, but some have not.
Identifying Features:
- Have walls made out of brick or stone. Bricks may be visible on both the outside and inside walls.
- If every 5th or 6th row of bricks has a different width (because it has been turned perpendicular), this indicates that the wall is a likely a structural brick wall, not just a decorative siding.
- May have thick window sills due to thicker walls (more common in stone buildings, but may also be seen in brick buildings).
Common Problems In An Earthquake:
In an earthquake, the entire building or individual building components (sections of walls above roof line, portions of walls) can collapse, killing or injuring people inside and around the perimeter of the building. The first component to fail is often the bricks at the top of the building that extend above the roof. Walls can collapse inward or outward onto streets, sidewalks, or neighboring buildings. The roof can collapse inward.
Next Steps:
Identifying your home’s type is just the start. Find out more important information about your home in the Earthquake Home Safety Quiz.

